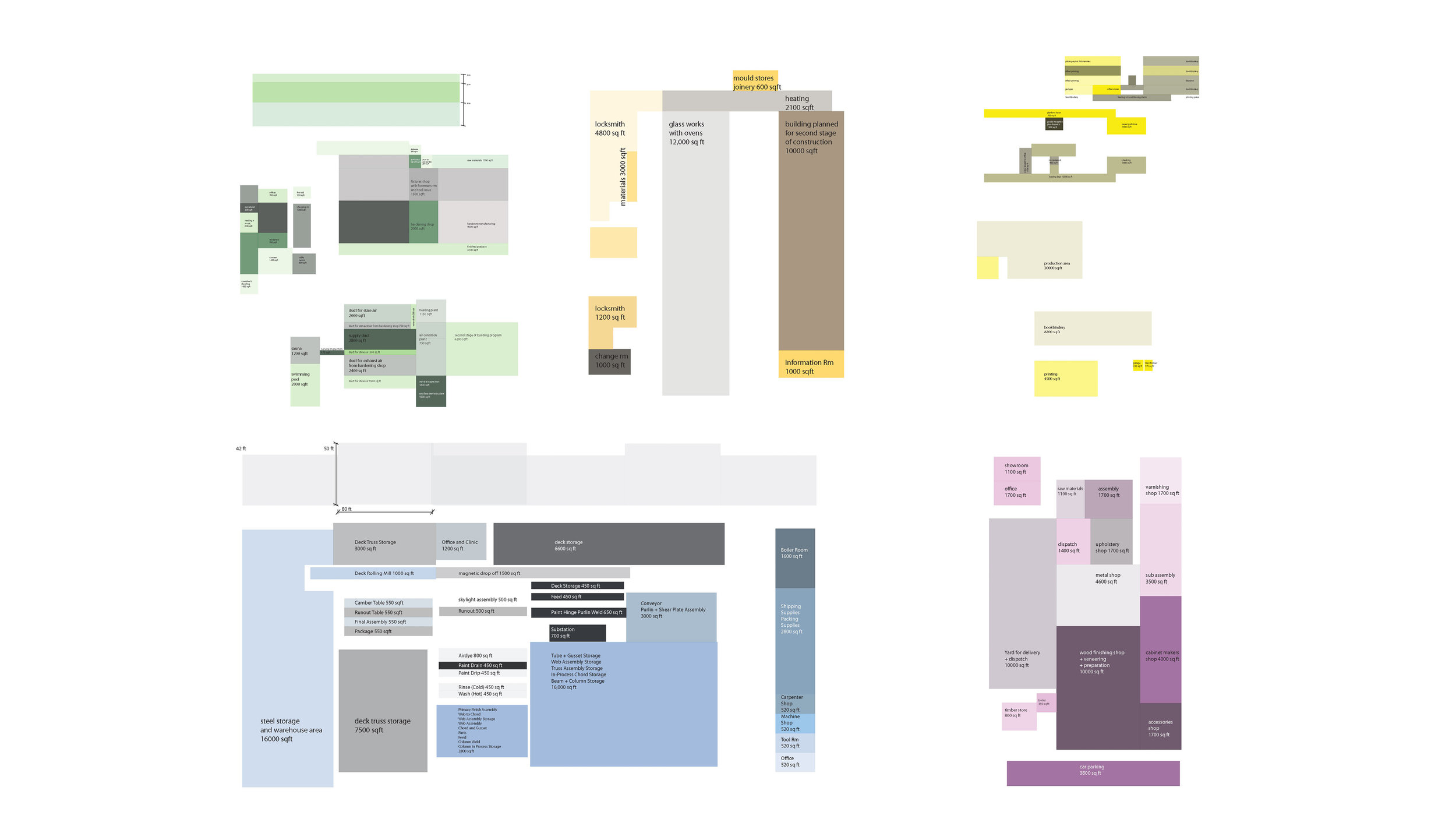
































Renderscape - Skylight View
Language in keeping with the original Museum of Modern Art ; Each satellite location captures landscape and natural elements from its surrounding environment

Renderscape - Basement Galleries
Adjacent Walls along the spinal corridor reveal "footprints" and passersby yet obstruct the views of the artwork. Visitors are forced to make a choice to enter the "experience" or continue on.

Renderscape - The Central Gallery
A Quadruple Height Space, accessible from each level ; Glass barriers that disappear around the featured exhibition, giving visitors a series of dimensional views while circulating the museum

Renderscape - Elevation Perspective
MoMA intervenes in abandoned cities, reappropriating buildings as adaptive reuse spaces for exhibition, performance and production. Each satellite museum addresses a given locale's urban "conflict" - in this case, < an elevated highway ; a trucking thruway ; a commercial railway; and steel gate > obstruct both the general public as well as the low-income housing sector situated along the southern west corner of Albany from the WATERFRONT.
The architecture of MoMA@ ALBANY sustains the structure "the bones" of the existing manufacturing buildings (now abandoned) along the waterfront. And a new architecture is built as show above.
The new building acts as a bridge from the cityside to the waterfront, giving inhabitants and visitors access to the Hudson River and creating an "exhibition-in-motion" as artist studios line the galleries, invited visitors to view process and works-in-progress.

Concept Render 01, Exhibition and Production = Performance, New Forms of Contemporary Art Display

Concept Render 02, Concept Render 01, Exhibition and Production = Performance, New Forms of Contemporary Art Display

Bridge Development -
Image 01 (Left): The existing urban fabric
Image 01 (Right): The new architecture disrupting the disjointed urban plan

Concept Vision, A dense, dimensional field as a new architecture between the two existing, re-purposed buildings

Diagram evaluating the Institution's floorplans, Use of Space, And square footage analysis regarding allocation to public, semi-private, private areas

FOUNDED IN 1929, THE MUSEUM OF MODERN ART FIRST OPENED TO THE PUBLIC AS AN EDUCATIONAL INSTITUTION DEVOTED TO HELPING PEOPLE UNDERSTAND THE VISUAL ARTS OF OUR TIME AS WELL AS NEW FORMS YET TO BE DISCOVERED. AS RELAYED ON ITS WEBSITE TO CELEBRATE THE 80TH ANNIVERSARY OF THE INSTITUTION:
MOMA OPENED ITS DOORS TO THE PUBLIC ON NOVEMBER 8, 1929, JUST TEN DAYS AFTER THE BLACK TUESDAY STOCK MARKET CRASH. THE TIMES WERE UNCERTAIN, AND THE MUSEUM’S SEVEN FOUNDING TRUSTEES WERE NOT SURE HOW THE NEW INSTITUTION—THE FIRST IN NEW YORK DEDICATED TO EXHIBITING AND COLLECTING THE WORK OF CONTEMPORARY ARTISTS—WOULD BE RECEIVED. THEY QUICKLY DISCOVERED A PUBLIC EAGER TO ENGAGE WITH THE MUSEUM AND WITH THE ART OF ITS TIME. TEN YEARS LATER, ON THE OCCASION OF THE MUSEUM’S ANNIVERSARY, PRESIDENT FRANKLIN D. ROOSEVELT UNDERSCORED THE INSTITUTION’S FOUNDING GOALS: “AS THE MUSEUM OF MODERN ART IS A LIVING MUSEUM, NOT A COLLECTION OF CURIOUS AND INTERESTING OBJECTS, IT CAN, THEREFORE, BECOME AN INTEGRAL PART OF OUR DEMOCRATIC INSTITUTIONS. . . . THE MUSEUM CAN ENRICH AND INVIGORATE OUR CULTURAL LIFE BY BRINGING THE BEST OF MODERN ART TO ALL OF THE AMERICAN PEOPLE.”